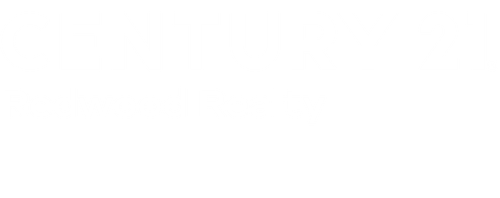


17455 Kagera Drive Dumfries, VA 22025
VAPW2096036
$4,401(2025)
1,398 SQFT
Townhouse
1997
Traditional
Prince William County Public Schools
Prince William County
Listed By
BRIGHT IDX
Last checked Jul 17 2025 at 6:17 AM EDT
- Full Bathrooms: 3
- Half Bathroom: 1
- Bar
- Ceiling Fan(s)
- Kitchen - Island
- Window Treatments
- Upgraded Countertops
- Combination Dining/Living
- Carpet
- Bathroom - Walk-In Shower
- Bathroom - Jetted Tub
- Built-In Microwave
- Dishwasher
- Disposal
- Dryer
- Exhaust Fan
- Oven/Range - Electric
- Refrigerator
- Washer
- Forest Park
- Above Grade
- Below Grade
- Fireplace: Fireplace - Glass Doors
- Foundation: Slab
- Forced Air
- Central A/C
- Ceiling Fan(s)
- Front Entrance
- Fully Finished
- Dues: $379
- Ceramic Tile
- Carpet
- Vinyl Siding
- Roof: Shingle
- Sewer: Public Septic, Public Sewer
- Fuel: Natural Gas
- Elementary School: Pattie
- Middle School: Graham Park
- High School: Forest Park
- Assigned
- 3
- 2,478 sqft
Listing Price History
Estimated Monthly Mortgage Payment
*Based on Fixed Interest Rate withe a 30 year term, principal and interest only




Description