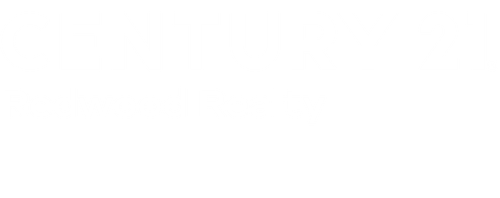


17616 Chisholm Lane Dumfries, VA 22026
VAPW2092842
$5,781(2025)
0.29 acres
Single-Family Home
1998
Colonial
Prince William County Public Schools
Prince William County
Listed By
BRIGHT IDX
Last checked Jul 17 2025 at 5:44 AM EDT
- Full Bathrooms: 3
- Half Bathroom: 1
- Ceiling Fan(s)
- Breakfast Area
- Dining Area
- Kitchen - Island
- Built-In Microwave
- Refrigerator
- Washer
- Dryer
- Stainless Steel Appliances
- Walls/Ceilings: 9'+ Ceilings
- Wayside Village
- Backs to Trees
- Above Grade
- Below Grade
- Foundation: Other
- Forced Air
- Central A/C
- Full
- Fully Finished
- Walkout Level
- Rear Entrance
- Dues: $125
- Ceramic Tile
- Aluminum Siding
- Vinyl Siding
- Roof: Composite
- Roof: Shingle
- Sewer: Public Sewer
- Fuel: Natural Gas
- 3
- 3,077 sqft
Listing Price History
Estimated Monthly Mortgage Payment
*Based on Fixed Interest Rate withe a 30 year term, principal and interest only




Description