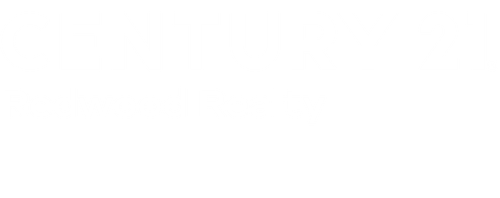


3273 Mountain Laurel Loop Dumfries, VA 22026
-
OPENSun, Jul 201:00 pm - 3:00 pm
Description
VAPW2090334
$4,880(2025)
4,216 SQFT
Single-Family Home
None Available
1999
Colonial
Prince William County Public Schools
Prince William County
Listed By
BRIGHT IDX
Last checked Jul 17 2025 at 5:44 AM EDT
- Full Bathrooms: 3
- Half Bathroom: 1
- Breakfast Area
- Kitchen - Country
- Window Treatments
- Primary Bath(s)
- Wood Floors
- Dishwasher
- Disposal
- Dryer
- Exhaust Fan
- Icemaker
- Oven/Range - Gas
- Refrigerator
- Washer
- Walls/Ceilings: Dry Wall
- Wayside Village
- Backs to Trees
- Above Grade
- Below Grade
- Fireplace: Fireplace - Glass Doors
- Fireplace: Gas/Propane
- Fireplace: Mantel(s)
- Foundation: Permanent
- Forced Air
- Central A/C
- Other
- Dues: $154
- Carpet
- Ceramic Tile
- Other
- Vinyl Siding
- Utilities: Cable Tv Available
- Sewer: Public Sewer
- Fuel: Central, Natural Gas
- Middle School: Potomac
- High School: Potomac
- Concrete Driveway
- 3
- 2,529 sqft
Listing Price History
Estimated Monthly Mortgage Payment
*Based on Fixed Interest Rate withe a 30 year term, principal and interest only




