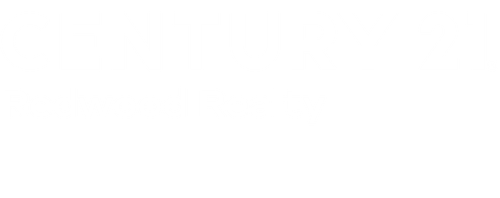


8911 Georgetown Pike McLean, VA 22102
VAFX2208716
$82,077(2023)
2.4 acres
Single-Family Home
2023
Other, French
Fairfax County Public Schools
Fairfax County
Listed By
Mark Lowham, TTR Sotheby's International Realty
BRIGHT IDX
Last checked Dec 22 2024 at 4:18 PM EST
- Full Bathrooms: 7
- Half Bathrooms: 2
- Walls/Ceilings: Tray Ceilings
- Walls/Ceilings: Dry Wall
- Walls/Ceilings: 9'+ Ceilings
- Walls/Ceilings: 2 Story Ceilings
- Washer
- Refrigerator
- Range Hood
- Oven - Double
- Microwave
- Instant Hot Water
- Icemaker
- Humidifier
- Extra Refrigerator/Freezer
- Exhaust Fan
- Energy Efficient Appliances
- Dryer
- Disposal
- Dishwasher
- Built-In Microwave
- Wood Floors
- Wine Storage
- Whirlpool/Hottub
- Bathroom - Soaking Tub
- Sauna
- Recessed Lighting
- Pantry
- Kitchen - Island
- Kitchen - Gourmet
- Kitchen - Eat-In
- Intercom
- Formal/Separate Dining Room
- Family Room Off Kitchen
- Elevator
- Dining Area
- Curved Staircase
- Crown Moldings
- Central Vacuum
- Butlers Pantry
- Built-Ins
- Breakfast Area
- Bar
- Attic/House Fan
- Air Filter System
- Additional Stairway
- 2nd Kitchen
- None Available
- Sideyard(s)
- Front Yard
- Rear Yard
- Private
- Not In Development
- Below Grade
- Above Grade
- Fireplace: Wood
- Fireplace: Gas/Propane
- Foundation: Concrete Perimeter
- Heat Pump - Electric Backup
- 90% Forced Air
- Zoned
- Energy Star Cooling System
- Dehumidifier
- Central A/C
- Ceiling Fan(s)
- Windows
- Walkout Level
- Sump Pump
- Outside Entrance
- Interior Access
- Improved
- Heated
- Fully Finished
- Partial
- Daylight
- In Ground
- Heated
- Marble
- Hardwood
- Ceramic Tile
- Brick
- Roof: Architectural Shingle
- Utilities: Propane, Phone Available, Electric Available
- Sewer: Septic < # of Br
- Fuel: Propane - Owned
- Elementary School: Spring Hill
- Middle School: Cooper
- High School: Langley
- Circular Driveway
- Asphalt Driveway
- 2
- 14,253 sqft
Listing Price History
Estimated Monthly Mortgage Payment
*Based on Fixed Interest Rate withe a 30 year term, principal and interest only





Description