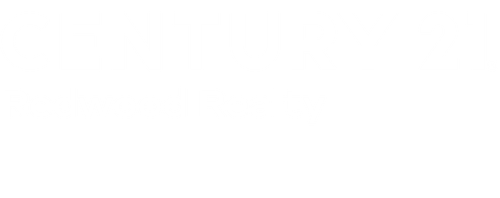


11100 Kings Cavalier Court Oakton, VA 22124
VAFX2219122
$84,979(2023)
11 acres
Single-Family Home
1981
Other, Transitional, Georgian, Traditional, Colonial
Fairfax County Public Schools
Fairfax County
Listed By
BRIGHT IDX
Last checked Apr 4 2025 at 5:57 PM EDT
- Full Bathrooms: 7
- Half Bathrooms: 4
- Walls/Ceilings: Wood Walls
- Walls/Ceilings: Wood Ceilings
- Walls/Ceilings: Tray Ceilings
- Walls/Ceilings: Masonry
- Walls/Ceilings: Dry Wall
- Walls/Ceilings: Brick
- Walls/Ceilings: High
- Walls/Ceilings: Cathedral Ceilings
- Walls/Ceilings: Beamed Ceilings
- Walls/Ceilings: 2 Story Ceilings
- Walls/Ceilings: 9'+ Ceilings
- Water Heater
- Washer
- Stainless Steel Appliances
- Six Burner Stove
- Refrigerator
- Range Hood
- Oven/Range - Gas
- Oven - Wall
- Oven - Self Cleaning
- Oven - Double
- Instant Hot Water
- Icemaker
- Humidifier
- Extra Refrigerator/Freezer
- Exhaust Fan
- Energy Star Clothes Washer
- Energy Star Refrigerator
- Energy Efficient Appliances
- Dryer
- Disposal
- Dishwasher
- Commercial Range
- Built-In Range
- Built-In Microwave
- Other
- Wood Floors
- Window Treatments
- Wet/Dry Bar
- Water Treat System
- Walk-In Closet(s)
- Upgraded Countertops
- Bathroom - Tub Shower
- Studio
- Store/Office
- Bathroom - Stall Shower
- Sprinkler System
- Spiral Staircase
- Sound System
- Bathroom - Soaking Tub
- Sauna
- Recessed Lighting
- Primary Bath(s)
- Pantry
- Kitchen - Island
- Kitchen - Gourmet
- Kitchen - Eat-In
- Intercom
- Formal/Separate Dining Room
- Floor Plan - Traditional
- Floor Plan - Open
- Family Room Off Kitchen
- Exposed Beams
- Entry Level Bedroom
- Elevator
- Dining Area
- Crown Moldings
- Combination Kitchen/Living
- Chair Railings
- Built-Ins
- Breakfast Area
- Bar
- Attic
- 2nd Kitchen
- Fox Lake
- Pond
- Year Round Access
- Trees/Wooded
- Sloping
- Stream/Creek
- Sideyard(s)
- Secluded
- Rear Yard
- No Thru Street
- Landscaping
- Front Yard
- Cul-De-Sac
- Backs to Trees
- Below Grade
- Above Grade
- Fireplace: Fireplace - Glass Doors
- Fireplace: Other
- Fireplace: Wood
- Fireplace: Stone
- Fireplace: Screen
- Fireplace: Mantel(s)
- Fireplace: Marble
- Fireplace: Gas/Propane
- Foundation: Other
- Foundation: Wood
- Foundation: Stone
- Foundation: Slab
- Foundation: Crawl Space
- Foundation: Brick/Mortar
- Programmable Thermostat
- Energy Star Heating System
- Zoned
- Heat Pump(s)
- Air Purification System
- Multi Units
- Energy Star Cooling System
- Dehumidifier
- Central A/C
- Attic Fan
- Other
- Windows
- Sump Pump
- Space for Rooms
- Side Entrance
- Shelving
- Rear Entrance
- Poured Concrete
- Outside Entrance
- Interior Access
- Heated
- Improved
- Fully Finished
- Drainage System
- Full
- Daylight
- Connecting Stairway
- Other
- Pool/Spa Combo
- In Ground
- Heated
- Filtered
- Solid Hardwood
- Marble
- Heated
- Hardwood
- Ceramic Tile
- Tile
- Stone
- Spray Foam Insulation
- Asphalt
- Blown-In Insulation
- Cpvc/Pvc
- Copper Plumbing
- Brick
- Roof: Metal
- Roof: Slate
- Utilities: Multiple Phone Lines, Cable Tv, Water Available, Phone Available, Natural Gas Available, Electric Available
- Sewer: Private Sewer, Private Septic Tank
- Fuel: Natural Gas
- Elementary School: Waples Mill
- Middle School: Franklin
- High School: Oakton
- Private
- Paved Driveway
- Lighted Parking
- Asphalt Driveway
- Brick Driveway
- 3
- 17,291 sqft
Estimated Monthly Mortgage Payment
*Based on Fixed Interest Rate withe a 30 year term, principal and interest only




Description