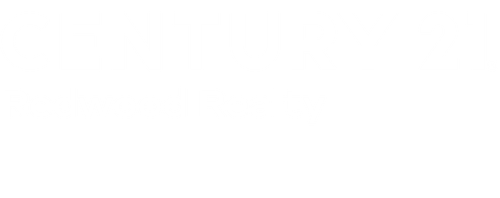


11515 Links Drive Reston, VA 20190
VAFX2256932
$6,872(2025)
2,020 SQFT
Townhouse
1967
Contemporary
Fairfax County Public Schools
Fairfax County
Listed By
BRIGHT IDX
Last checked Aug 2 2025 at 10:24 AM EDT
- Full Bathroom: 1
- Half Bathroom: 1
- Attic
- Bathroom - Tub Shower
- Built-Ins
- Dining Area
- Floor Plan - Open
- Kitchen - Gourmet
- Wood Floors
- Built-In Microwave
- Cooktop
- Dishwasher
- Disposal
- Dryer
- Exhaust Fan
- Microwave
- Oven - Wall
- Refrigerator
- Stainless Steel Appliances
- Washer
- Water Heater - Tankless
- Walls/Ceilings: Dry Wall
- Golf Course Island
- Backs - Open Common Area
- Backs to Trees
- Landscaping
- Above Grade
- Below Grade
- Fireplace: Mantel(s)
- Fireplace: Wood
- Fireplace: Screen
- Foundation: Slab
- Central
- Central A/C
- Programmable Thermostat
- Dues: $360
- Hardwood
- Tile/Brick
- Brick
- Hardiplank Type
- Roof: Asphalt
- Sewer: Public Sewer
- Fuel: Natural Gas
- Elementary School: Lake Anne
- Middle School: Hughes
- High School: South Lakes
- Assigned
- Lighted Parking
- 2
- 1,520 sqft
Estimated Monthly Mortgage Payment
*Based on Fixed Interest Rate withe a 30 year term, principal and interest only





Description