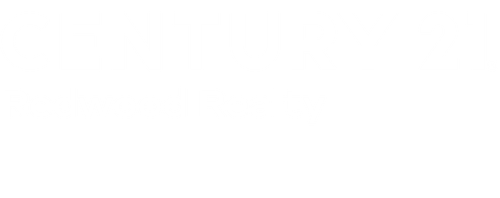


1361 Garden Wall Circle 701 Reston, VA 20194
VAFX2208454
$3,745(2024)
Condo
Baldwin Grove Co
1993
Traditional
Fairfax County Public Schools
Fairfax County
Listed By
BRIGHT IDX
Last checked Dec 22 2024 at 9:09 PM EST
- Full Bathroom: 1
- Disposal
- Stainless Steel Appliances
- Water Heater
- Dryer
- Washer
- Dishwasher
- Oven/Range - Electric
- Icemaker
- Refrigerator
- Built-In Microwave
- Window Treatments
- Floor Plan - Traditional
- Walk-In Closet(s)
- Pantry
- Ceiling Fan(s)
- Baldwin Grove
- Below Grade
- Above Grade
- Central
- Ceiling Fan(s)
- Central A/C
- Dues: $817
- Aluminum Siding
- Sewer: Public Sewer
- Fuel: Natural Gas
- Elementary School: Aldrin
- High School: Herndon
- 1
- 832 sqft
Estimated Monthly Mortgage Payment
*Based on Fixed Interest Rate withe a 30 year term, principal and interest only




Description