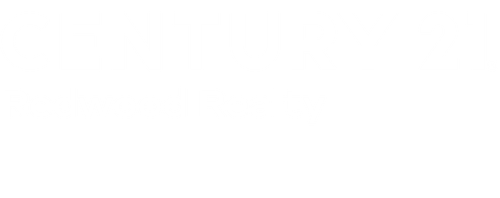


18077 Olde Port Lane Triangle, VA 22172
VAPW2096774
$337,700(2025)
2,178 SQFT
Townhouse
1982
Colonial
Prince William County Public Schools
Prince William County
Listed By
BRIGHT IDX
Last checked Jul 17 2025 at 6:17 AM EDT
- Full Bathrooms: 2
- Half Bathroom: 1
- Breakfast Area
- Carpet
- Ceiling Fan(s)
- Family Room Off Kitchen
- Floor Plan - Traditional
- Kitchen - Eat-In
- Recessed Lighting
- Upgraded Countertops
- Window Treatments
- Primary Bath(s)
- Kitchen - Gourmet
- Dining Area
- Built-In Microwave
- Dryer
- Washer
- Dishwasher
- Disposal
- Refrigerator
- Icemaker
- Oven/Range - Electric
- Stainless Steel Appliances
- Washer/Dryer Stacked
- Water Heater
- Port O Dumfries
- Above Grade
- Below Grade
- Fireplace: Mantel(s)
- Fireplace: Wood
- Foundation: Brick/Mortar
- Heat Pump(s)
- Central A/C
- Dues: $71
- Brick
- Vinyl Siding
- Sewer: Public Sewer
- Fuel: Natural Gas
- Elementary School: Triangle
- Middle School: Graham Park
- High School: Forest Park
- 2
- 1,580 sqft
Listing Price History
Estimated Monthly Mortgage Payment
*Based on Fixed Interest Rate withe a 30 year term, principal and interest only




Description